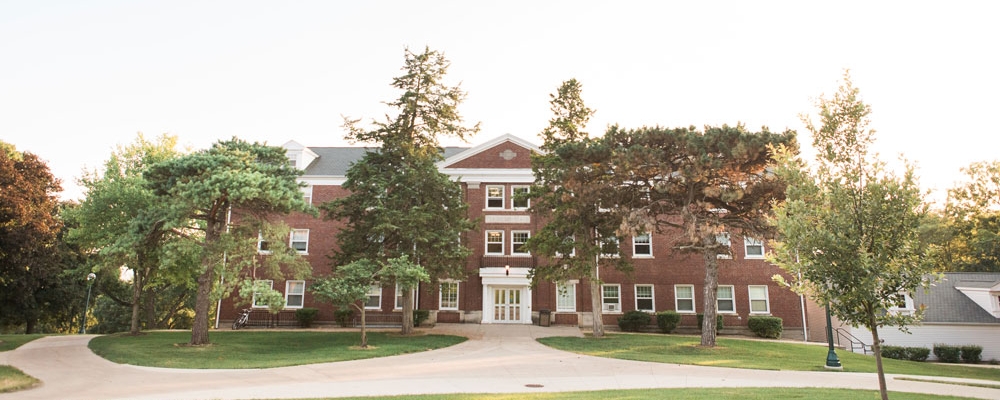Pfeiffer Hall (1930)

Located at the center of the "tri-hall area" and overlooking the Cedar River Valley, Pfeiffer is home to approximately 160 men and women and includes all-gender floors. Pfeiffer Hall is extremely social and houses a diverse group of students. At any given time you are likely to find Pfeiffer residents congregated in the floor lounge or in the main lounge playing board games, singing along to someone's guitar or telling stories. Pfeiffer residents take great pride in their building and in the comfortable community atmosphere that exists here.
Building details
Building characteristics
- A large main lounge and smaller lounges on every other floor
- A large kitchen on the 1st floor and smaller kitchens on floors 2 and 3.
- An academic classroom
- An elevator
- Not yet air conditioned
Scroll through interior photos
Location and mailing address
All mail should be addressed to the mailing address below rather than to the building's street address (learn more about mail and addresses).
- Mailing address: 810 Commons Circle SW
- Street address: 335 Pfeiffer Circle
- Find Pfeiffer Hall on the campus maps
Contact us
- Location of professional staff office: Pfeiffer Hall 1st floor
- Location of RA office: Pfeiffer Hall lobby
- Contact information for professional staff
History
Pfeiffer Hall was made possible by the generosity of Henry and Anna Merner Pfeiffer (see Merner Hall). In February 1941, a new wing was opened to provide additional rooms. Pfeiffer was a women's residence hall until 1978, when it became coed. Pfeiffer was closed until 6th Block of the 2008-2009 Academic Year for extensive renovations.



