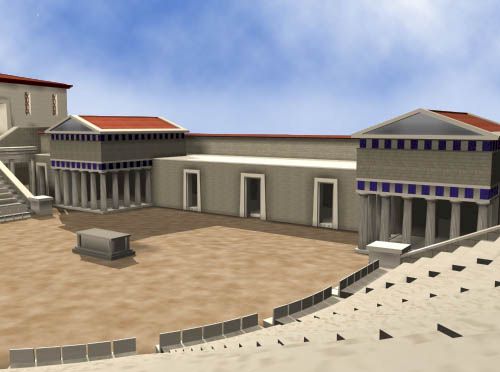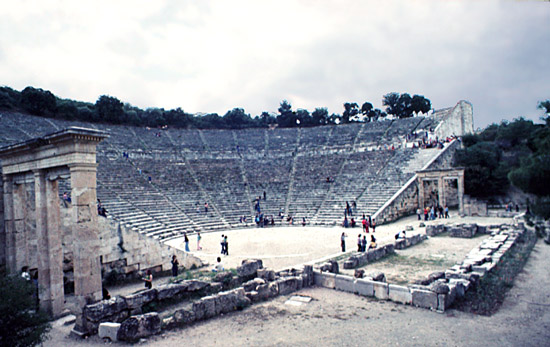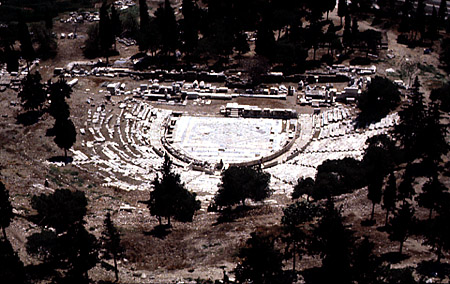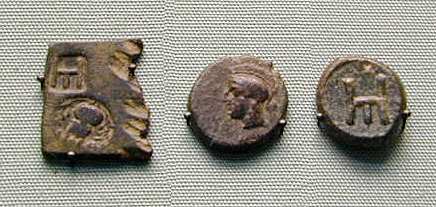

Bryanne Sullivan
Presents:
Greek Theater Spaces
The Theater at Delphi
Where Were Greek Theatres Built?
Ancient Greek theaters were very large, open-air structures that took advantage of sloping hillsides for their terraced seating. Because of drama's close connection with religion, theaters were often located in or near sanctuaries. The theater pictured here, for example, is set on the slopes of Mt. Parnassus above the famous temple of Apollo at Delphi. Similarly, the Theater of Dionysus in Athens was situated in the sacred precinct of Dionysus at the foot of the Acropolis. See also the theater on Apollo's sacred island of Delos. The theater in Epidaurus, discussed below, was near the sanctuary of Asklepios, god of healing. Many of these theaters were built in relatively open areas with lovely vistas, and the view from the Delphi theater is truly breathtaking.
The Parts of Greek Theatre Structures
The core of any Greek theater is the orchestra, the “dancing place” of the chorus and the chief performance space. Almost nothing remains from the fifth-century structure of the Theater of Dionysus in Athens, but later theaters suggest that the original orchestras were full circles. The best-preserved of all extant Greek theaters is the ancient theater at Epidarus.
The Orchestra of the Theater at Epidarus
Although this theater was built at the end of the fourth century BCE and rebuilt and enlarged in the second century, it enables us to visualize what the ancient theaters must have been like. The orchestra is approximately 66 feet in diameter; this photo shows the orchestra at Epidaurus with a modern set for a production of Aeschylus’ Prometheus Bound. An altar of Dionysus was usually located in the center of the orchestra.
The audience sat in the theatron, the “seeing place,” on semi-circular terraced rows of benches. In the earliest theaters these were wooden and they were later built of stone. The Greeks often built these in a natural hollow (a koilon), though the sides were increasingly reinforced with stone, as can be seen in this overhead view of Epidaurus.
Aerial View of the Theater at Epidarus
Scholars often use the Latin word for hollow, cavea, to designate the seating in an ancient theater. Stairs mounting to the highest levels divide the sections of seats into wedges; at Epidaurus there are 55 semi-circular rows, providing an estimated seating capacity of 12,000-14,000. Although the name theatron suggests an emphasis on sight, in reality actors and chorus would look rather small even from seats only part-way up, and from the top rows one would see mostly colors and patterns of movement rather any details of costuming or masks. The acoustics in this theater, however, are magnificent, and words spoken very softly in the orchestra can be heard in the top rows.
Theatron in the Theater at Epidarus
On the far side of the orchestra was the stage building, or skene (meaning “tent”). This was a covered structure, originally a temporary wooden building, where the actors stored their masks and costumes and performed quick changes out of the sight of the audience. There is very little about the skene in the fifth century; however, there seems to have been some type of stage building by the time Aeschylus’ Oresteia was first produced (458 BCE), since these plays require central doors and an upper platform (the “roof” on which the watchman appears). The wooden stage buildings of the fifth century were replaced by more permanent stone structures in the fourth century; stone foundations reveal the outline of the stage building at the theater of Epidaurus. It is thought that the original stage buildings were relatively low, rectangular structures with large central doors, possibly two other doors flanking the central one, a flat roof on which actors could appear, and possibly a higher platform above this “roof.” There may have been projecting wings on either side of the stage building (the paraskenia, “beside the skene”), and between these two wings there may have been a low platform or stage, connected to the orchestra by only a few steps (the proskenion, “in front of the skene”). This reconstruction drawing of the Theater of Dionysus as remodeled in 330 BCE shows a stage building with three doors and two levels, paraskenia, but no proskenion.

Theater of Dionysos
On either side of the stage building were long ramps, called eisodoi or parodoi, that led into or away from the orchestra. These were used for the entrances and exits of the chorus, and the word parodos was also used to designate the choral entrance song. It was conventional for the chorus to remain in the orchestra for the duration of the play. Actors, however, might have several entrances and exits, and these could involve either the central doors or these ramps. The actors’ performance space was usually in front of the stage building (whether or not there was a very low platform there), but in either case they could and frequently did move outward into the orchestra and interact with the chorus.

Parodoi at the Theater at Epidarus
The extant remains of the Theater of Dionysus at the foot of the Acropolis date from the reign of the Roman emperor Hadrian, second century CE, and give little idea of the structure of the theater in the fifth century BCE. However, one can see from this theater the preferential seating given to the priest, magistrates, other dignitaries, and—front row center—to the high priest of Dionysus Eleuthereos, including elaborate carving and a clearly marked inscription.

Remains of the Dionysus Theater
Preferential Seating Back in Ancient Times - Dionysos Theater
There was also a special
block of seats reserved for members of the boulę, the 500-member Executive Council
of the Assembly. Ordinary citizens might have been assigned seats on the basis
of the ten Attic tribes; theater tickets were often stamped with a Greek letter
that apparently referred to a
specific wedge of seats. The price of theater attendance was apparently two obols, equal to the wages an unskilled man might earn for a day's work. Athens had established a special fund, the Theoric Fund, to which any male citizen enrolled in a deme might apply to obtain the money for a theater ticket—a clear indication that attendance at the theatrical performances in the City Dionysia was considered a civic duty. Simon Goldhill describes how the seating in the Theater of Dionysus reflected the nature of Athenian society:
In democratic Athens, there was a marked tension between on the one hand collective endeavour, the ideology of citizen equality, and the pre-eminence of the state over the individual, and, on the other, the desire for individual honour, conspicuous personal display and familial pride. The spatial dynamics of the audience — with blocks of citizens, and certain authoritative or representative groups or individuals distinguished by honorific seats — dramatises the central dynamic of Athenian social life. (“The Audience of Athenian Tragedy.” The Cambridge Companion to Greek Tragedy. Ed. P. E. Easterling. Cambridge University Press, 1997. 60)
Goldhill argues that audience at the City Dionysia—both the intended and the actual audience—were primarily adult male citizens of Athens, with perhaps a sprinkling of resident foreigners (metics); he expresses strong doubts that women were present, though it is impossible to prove either way.
Tickets
Okay, so my class had some questions as to what the tickets would look like for entrance of people into the theaters, so I've found some images from other sites and put them here. As stated above, these tickets would have been stamped with a Greek letter that may have corresponded to either different sections in the theater to different tribes.

Three Different Theater Tickets - Epidarus Theater